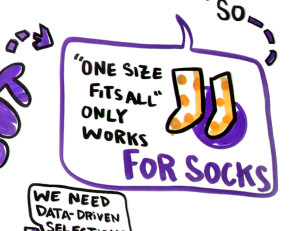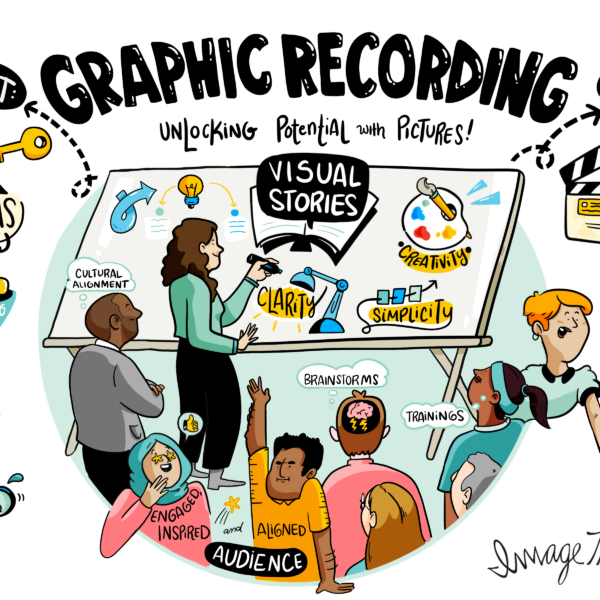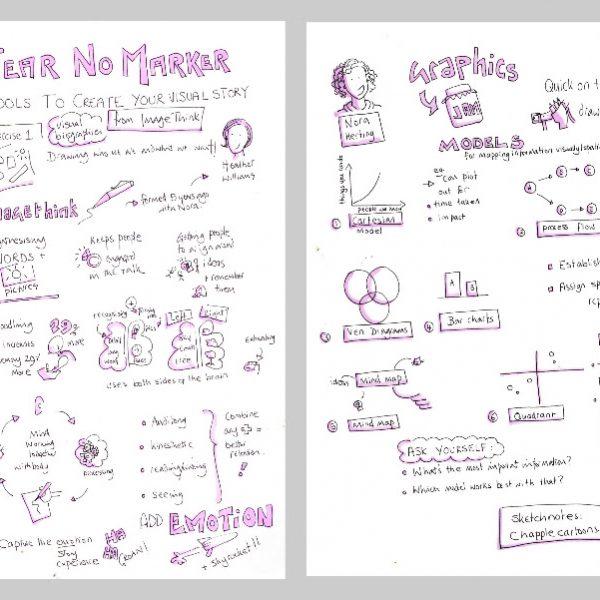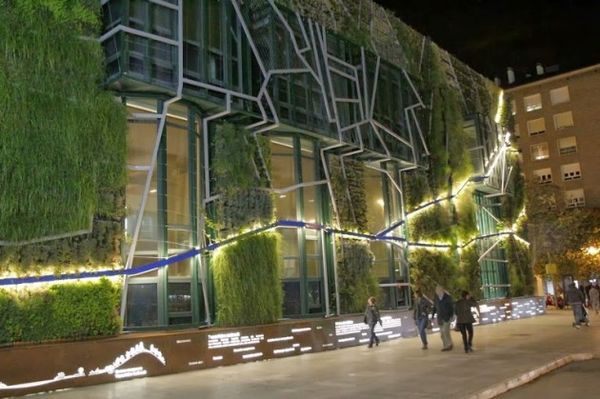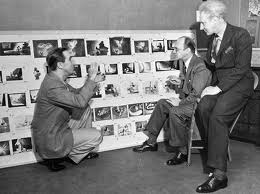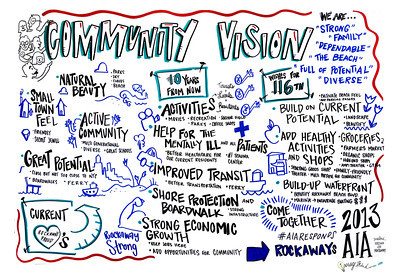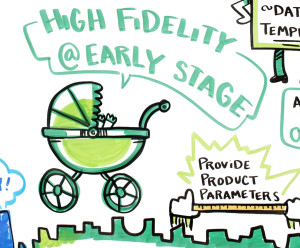
Last month, Revit Technology Services hosted the first annual Building Content Summit met last week in Arlington VA, right across the Potomac from downtown Washington DC. With great architecture such as the Washington Memorial and Capitol Building in view, it was a perfect location for leading figures of the architecture world to come together and discuss ways to improve the use of Building Information Modeling, or “BIM” for short.
BIM makes it possible for architects, manufacturers, and designers to produce three-dimensional, digital blueprints of everything from bridges to houses to apartment buildings. With a large catalogue of objects, BIM allows architects to visualize infrastructure in stunning detail. The purpose of BIM is to create a document that can be passed from designer to manufacturer to construction agency without losing fidelity to the original concept along the way. With a life-like representation of every wall, room and furnishing, complete with descriptive information materials, all hands that touch a project can be sure they are on the same virtual and conceptual page.
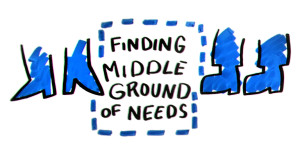
But even with the powerful BIM and Revit softwares, there is still room for miscommunication. A major theme in the discussions was balancing the need for objects and content specific to a designer’s needs, with a system of cataloguing and organization that makes it easy to understand once the files are passed onto the next set of hands, such as a construction or manufacturing agency. “Flexible Generics,” the notion of beginning with base content that could be modified and evolved in different directions, gained traction as a possible solution.
It was exciting to graphic record for a group of professionals whose own industry revolves so heavily on visualizing information. It is no coincidence that, it made a strong impression on us during David Sibbet’s introduction to the field of graphic recording when he said he was was told to “think like an architect.”
Thank you, RTC and BCS, for sharing your knowledge with us!
